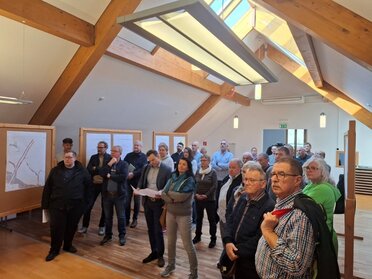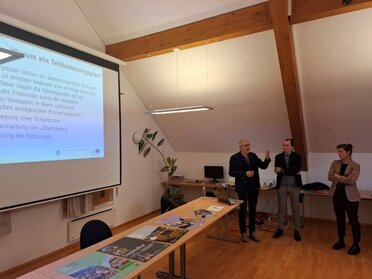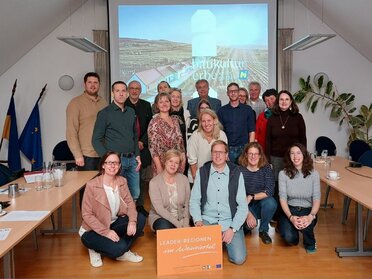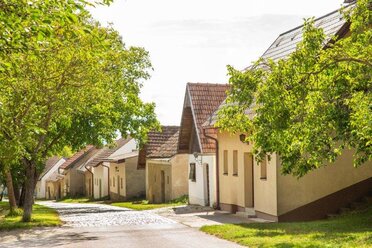Cellar alley protection zone Pillichsdorf
The Pillichsdorf cellar lanes – consisting of the Upper, Middle, and Lower lanes with around 245 press houses – are among the largest and most impressive ensembles of their kind in Central Europe. They shape the landscape, symbolize Weinviertel’s building culture, and represent an important part of the region’s identity. However, uncoordinated structural changes, missing guidelines, and unclear usage concepts increasingly threatened their visual harmony and historical character.
With support from the LEADER program, a pilot project was launched to ensure the long-term preservation and future-oriented development of these cellar lanes. At the core was the change of land-use zoning from “BS Presshaus/Keller” to “Green Zone – Cellar Lane.” This created, for the first time, a legal basis to protect the ensemble in a targeted way. In addition, building regulations and a protection zone were developed to define clear rules for preservation, renovation, and potential new uses.
A strong focus was placed on a participatory process: residents, experts, and local representatives worked closely together, discussed challenges, and developed shared solutions. This approach not only led to well-founded planning documents but also raised awareness of the cultural and emotional value of the cellar lanes.
The project serves as a model for the entire Weinviertel region. It demonstrates how historical architecture can be preserved while being adapted for the future. The Pillichsdorf initiative has inspired other communities to engage with this topic as well – a strong signal for living regional identity, responsible planning, and the sustainable protection of local cultural heritage.
Projektträger: Marktgemeinde Pillichsdorf, Pillichsdorf
Projektlaufzeit: 21.03.2024 - 30.09.2025
Download: Projekt-Factsheet





